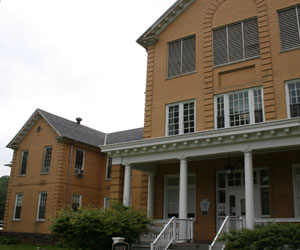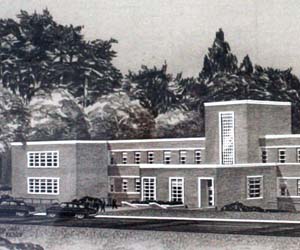|
|
| |
|
 |
|
|
|
|
|
|
 |
|
Name:
Annex Buildings |
| Build Date:
1909 |
| Type: Patient Housing |
| Demolished?:
Female - No / Male - Yes |
| Alternate Names:
Staff Development |
| SEE IT ON A MAP:
Map
(Building is highlighted in yellow) |
|
Photos: |



 

During 1909 two buildings
for the treatment of acute cases, one for each sex, were
constructed. These buildings, faced with buff brick, are
two stories in height. The first floor, designed for
acute and observation cases, is divided into a dormitory
of 30 beds and 15 single rooms, with rooms for
continuous bath, a complete hydriatic room in the
basement, and a sun parlor and dining room. The second
story, designed for epileptic cases, is divided into one
large dormitory of 60 beds, seven single rooms, a day
room and dining room, with the usual toilet rooms. The
object sought was to have epileptic patients under
surveillance night and day. |
|
|
|
|
|
|
|
|
|
|
|
|
|
|
|
|
|
|
|
|
|
|
|
|
 |
|
Name:
Reed |
| Build Date:
1952 |
| Type:
Patient Housing |
| Demolished?: No |
| Alternate Names:
Female Maximum Security Building |
| Special Features: |
| SEE IT ON A MAP:
Map
(Building is highlighted in yellow) |
|
Photos: |
 |
|
|
|
|
|
|
|
[Back] |
![]()